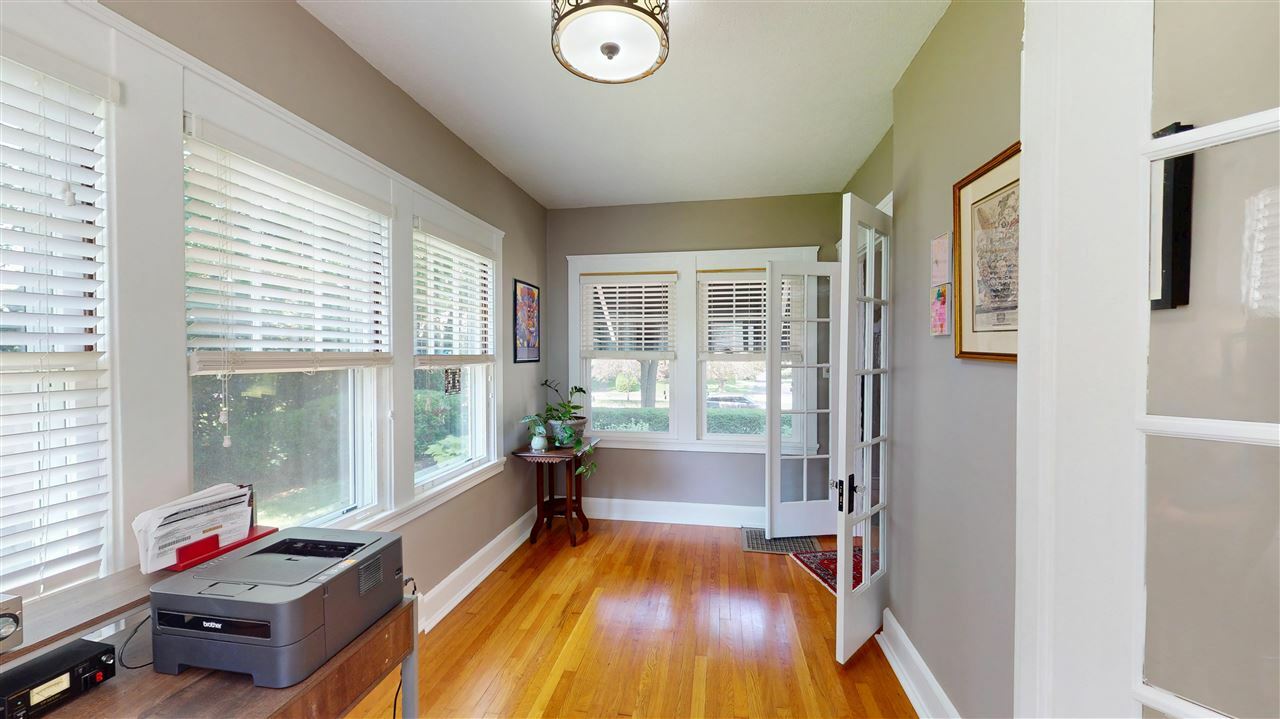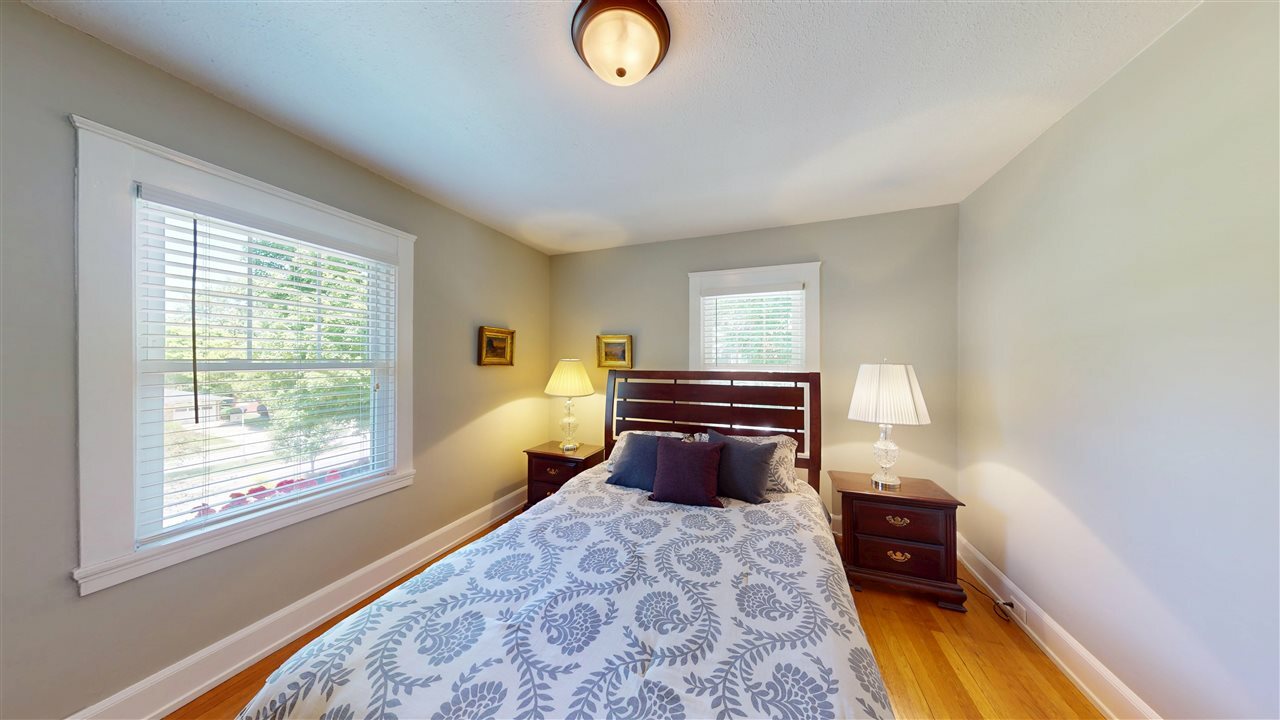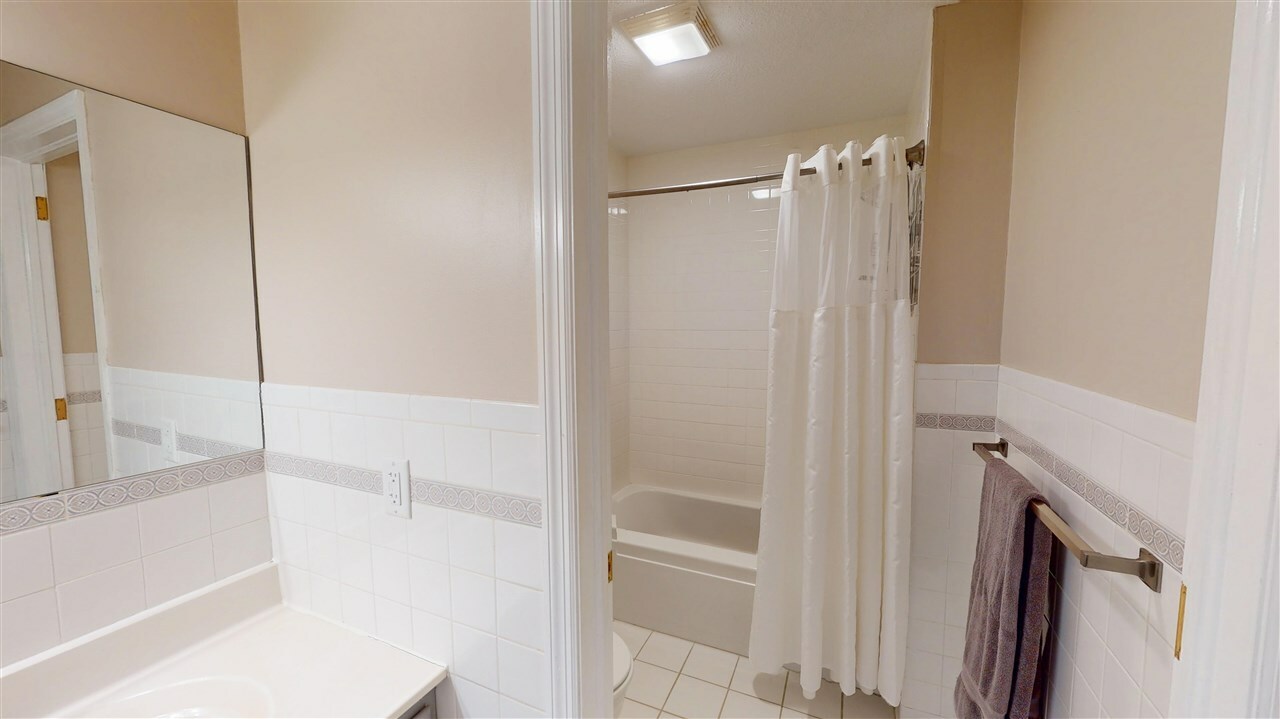


229 S 20th Street Richmond, IN 47374
10051154
0.3 acres
Single-Family Home
1925
Traditional, 2 Story
Wayne County
Listed By
Elizabeth Henley, Coldwell Banker Lingle
RICHMOND IN AOR
Last checked Jun 8 2025 at 6:38 AM GMT+0000
- Full Bathroom: 1
- Half Bathroom: 1
- Fireplace: Wood Burning
- Foundation: Crawl
- Foundation: Basement
- Gas
- Central Air
- Full Basement
- Unfinished
- Aluminum
- Roof: Asphalt
- Roof: Shingle
- Sewer: City
- Elementary School: Charles
- Middle School: Test/Dennis
- High School: Richmond
- Garage-Detached
- 2
- 2,104 sqft




Description